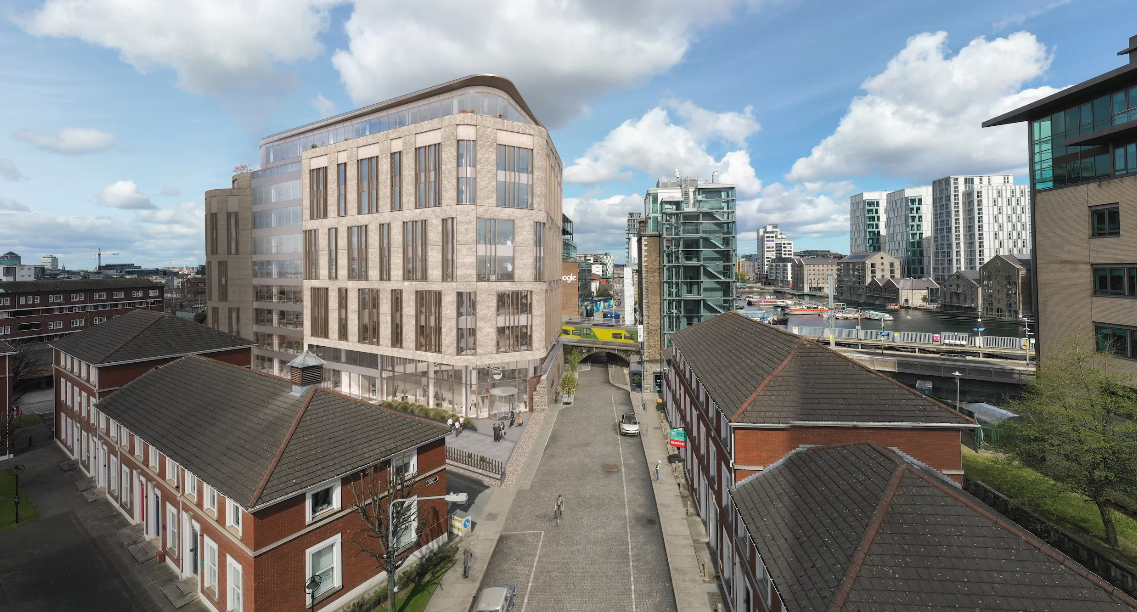THE SIDINGS, GRAND CANAL DOCK, DUBLIN 2
Project Information:
Status: Ongoing
Client: Bartra Capital Property
Size: 19,856 m²
Services Provided:
Civil & Structural Engineering
Traffic Engineering
Ancillary Certifier
The Sidings occupies a key strategic site adjoining the Grand Canal Dock DART station and is one of the last remaining undeveloped sites in the heart of Dublin’s South Docks.
This 10-storey building over double basement which is cut into the railway embankment. It delivers 19,856 m² of Grade A office space and features setbacks at 5th, 6th and 7th floors, each containing roof terraces providing amenity space. The ground floor provides a reception, foyer, office areas and staff facilities with a mezzanine level providing open plan offices, plant area and storage facilities. The building provides 8 floors of open plan office space around a centralised core.
The Sidings was awarded LEED Platinum status by the US Green Building Council and boasts impressive water-conserving fixtures, achieving an overall water usage reduction of over 50%, an overall energy saving of 43.6% over projected costs, and almost all (93%) of non-hazardous waste during the 20,000 sqm building’s construction will be recycled.
It has also acheived WiredScore platinum rating and ActiveScore platinum for it’s cyclist-friendly design.




